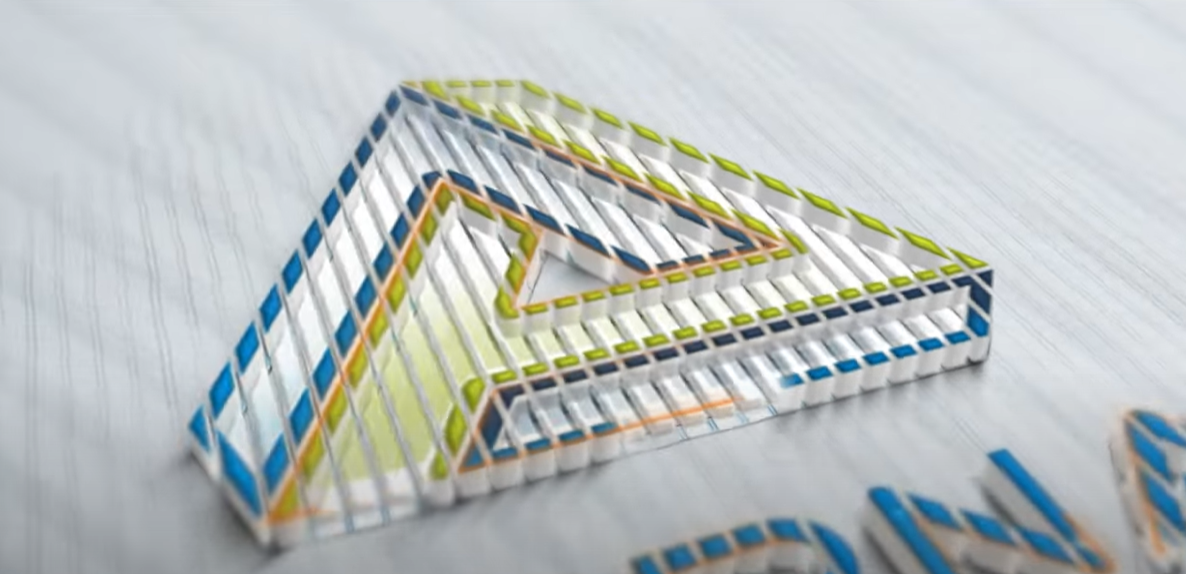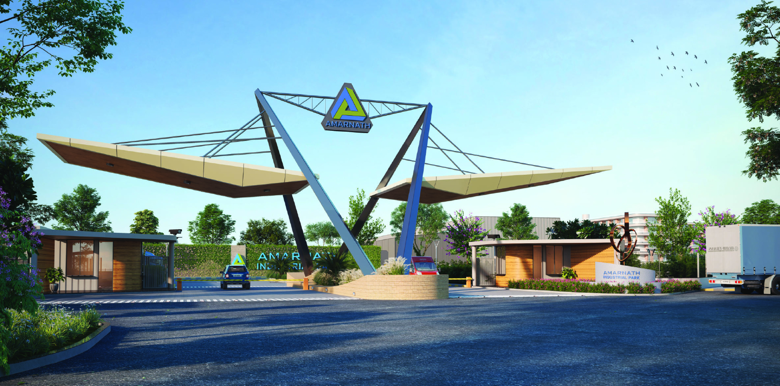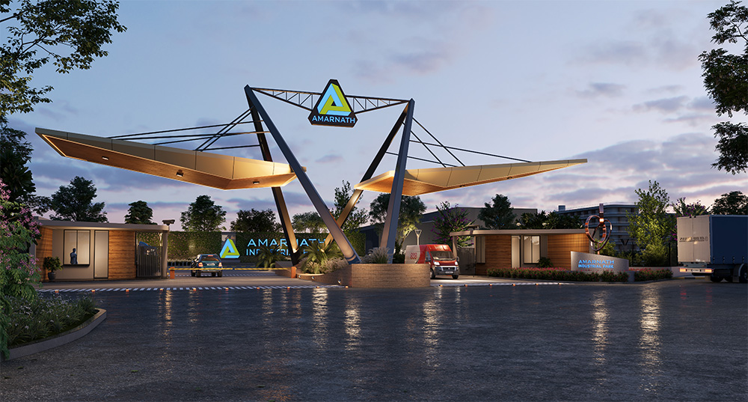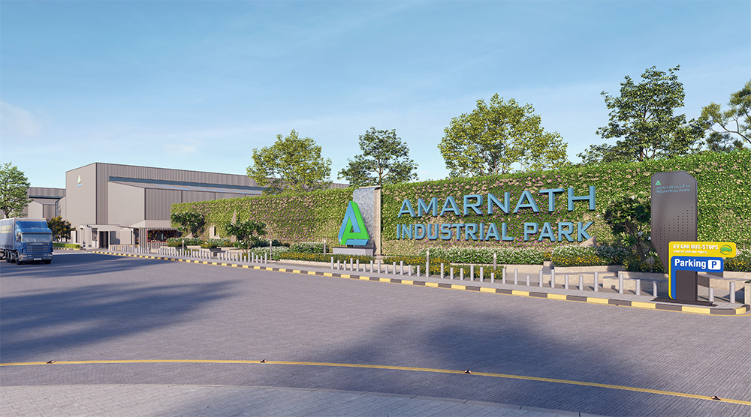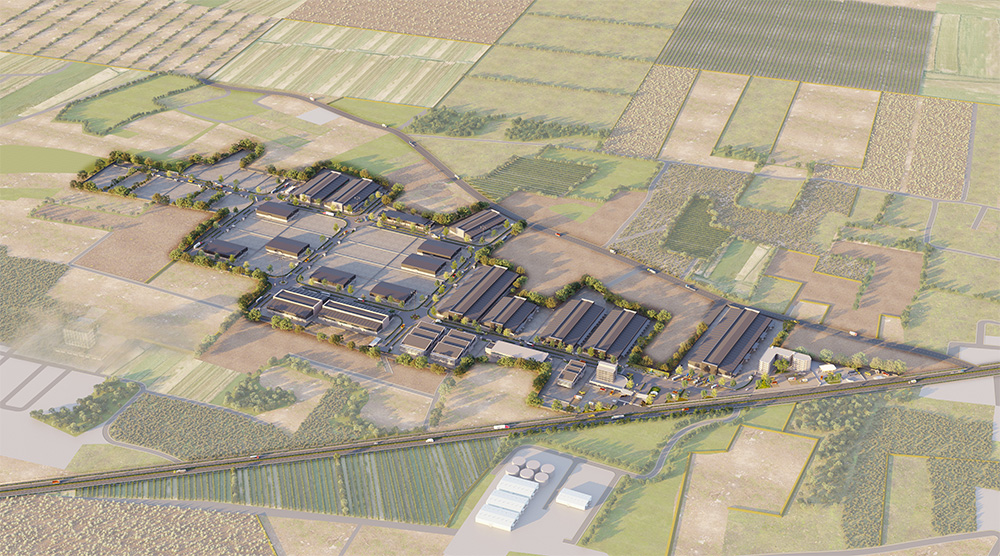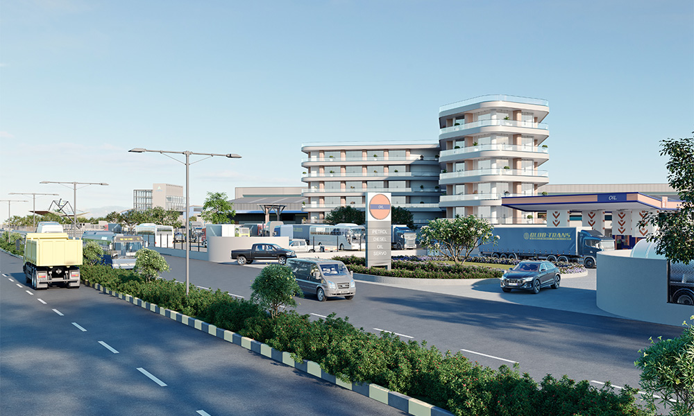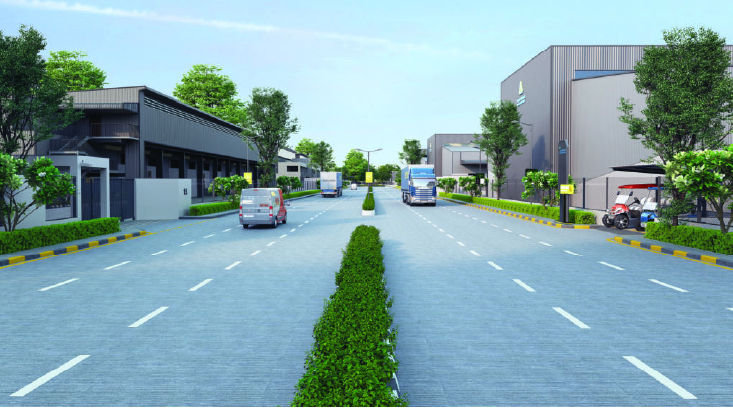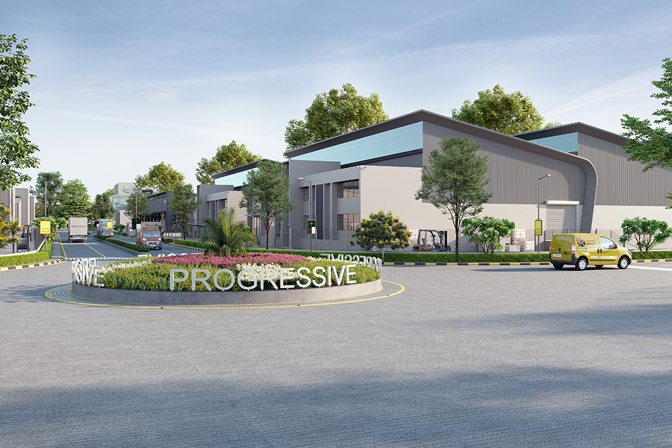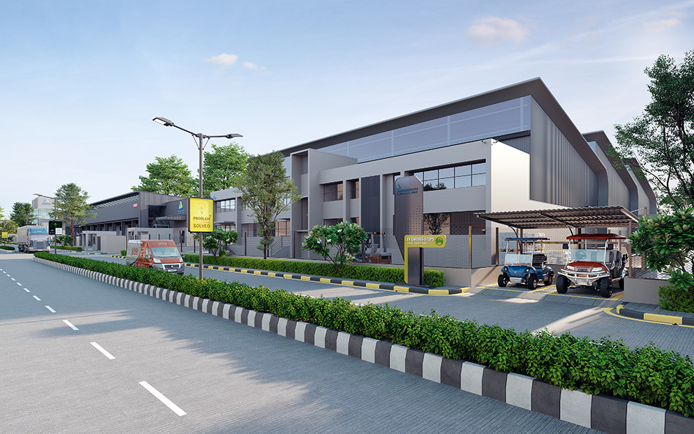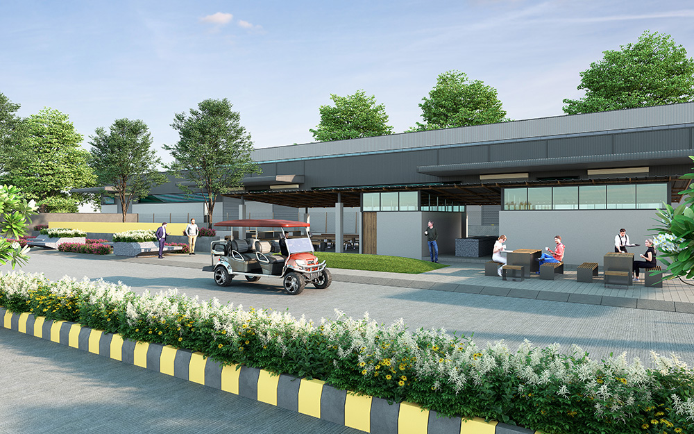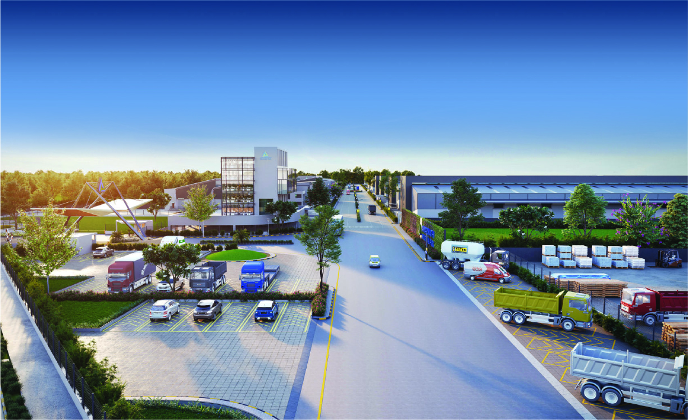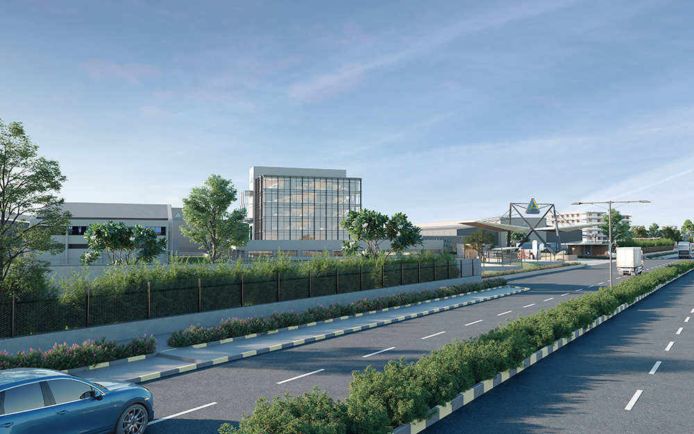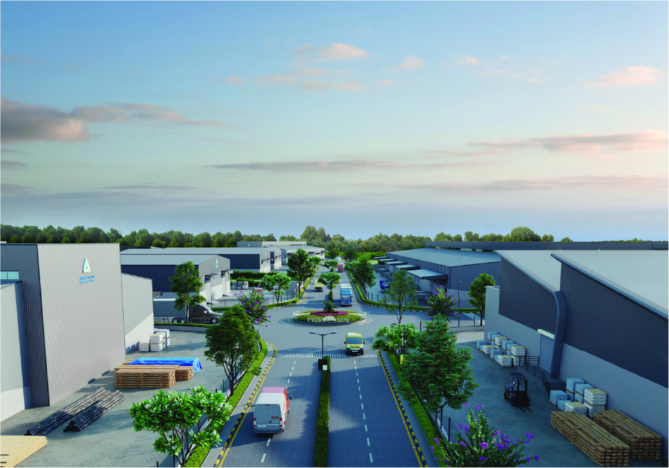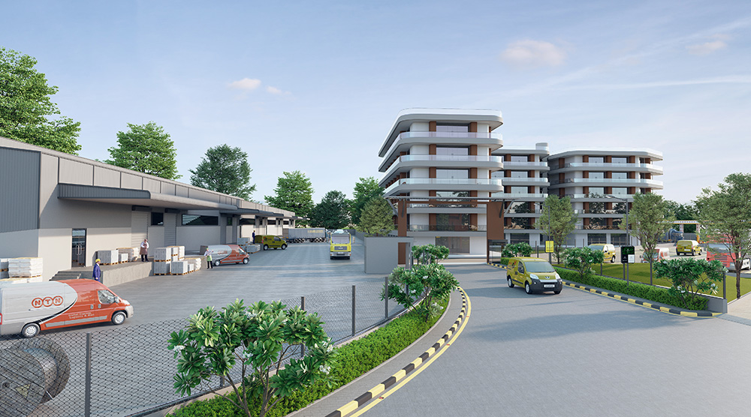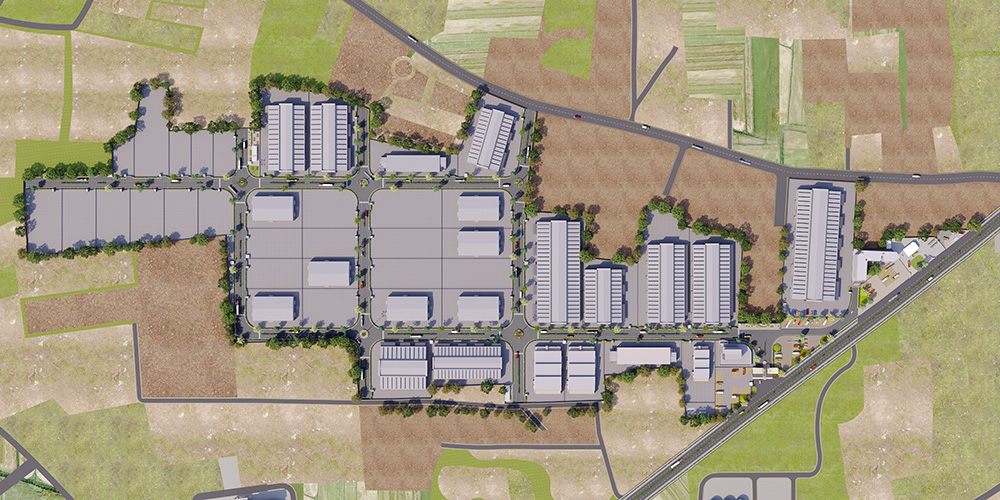

Amarnath Industrial Park
Amarnath Industrial Park
Layout Plan
Features
-
Built To Suit Warehouses &
Mannufacturing Facilities -
Ample Vehicle
Parking Available -
Shuttle Services
inside Permises -
Long Term Lease
9 to 30 years -
Strategic Location
-
NA/NOC Clear
Title Plots -
12m to 24m Wide
Roads -
Rain Water Harvesting
-
24x7 Camera Surveillance
-
Canteen/Restaurant
-
Studio Apartment (Leaseable)
-
Separate water Supply
-
Sewage treatment plant
-
Driver's rest Area and toilets
-
Leasable Area Ranging: 10000 sq.ft. To 10 lakh sq.ft
Specifications of the Warehouse
-
Modern
PEB Shed -
Insulation
(Roof & Wall) -
12 to 14 meter
clear height -
FM2 Trimix
Floor -
7 to 10 ton per sq.mt.
Flooring Capacity -
Continues Running
Canopy -
Plinth height
1.2M from Road level -
Roof
Monitor Ventilation -
Louvers
on Wall -
6 Air Changes
per hour -
Fire
Saftey -
24 meter
wide roads -
24 hour Borewell
Water Facility -
Excellent natural skylight

